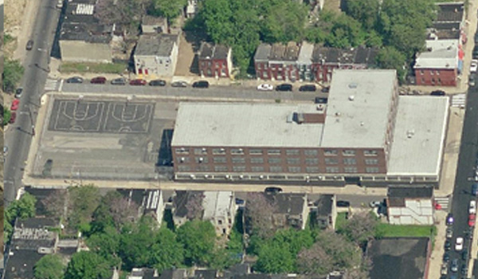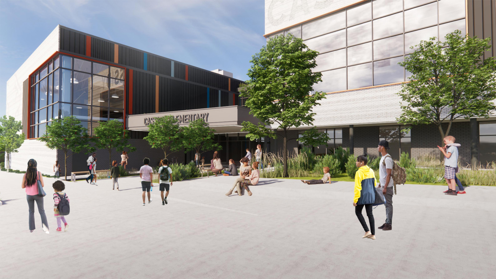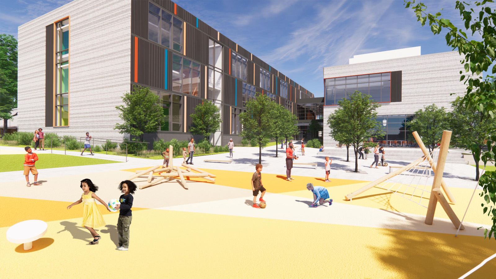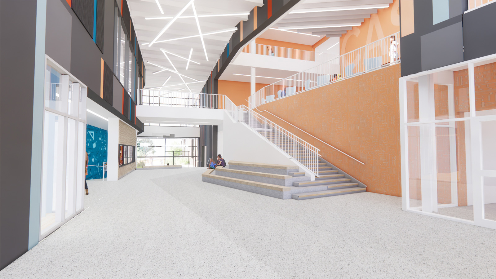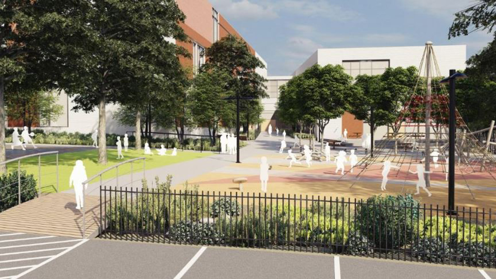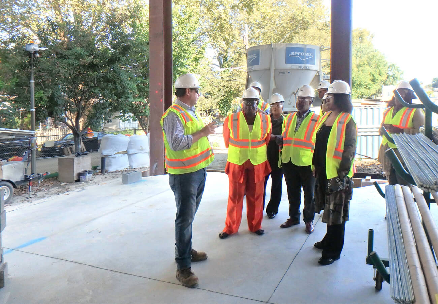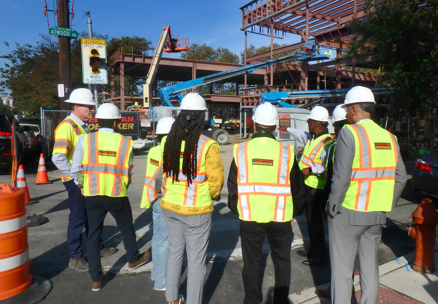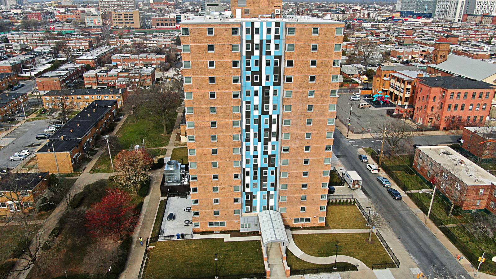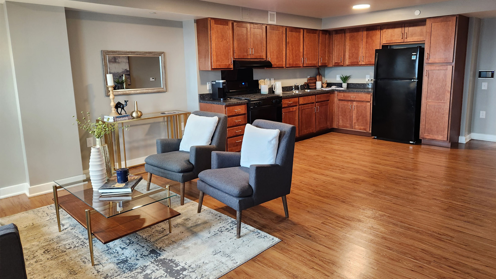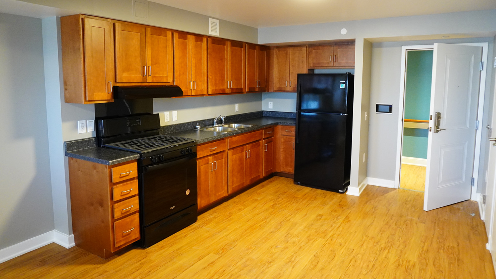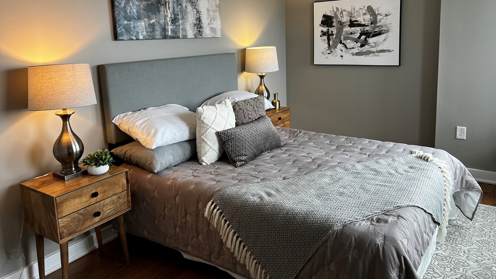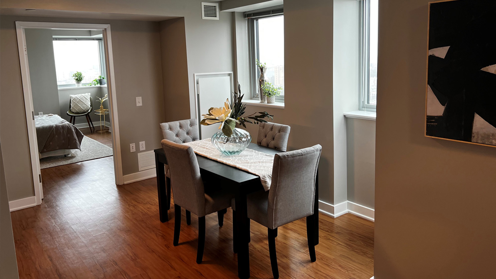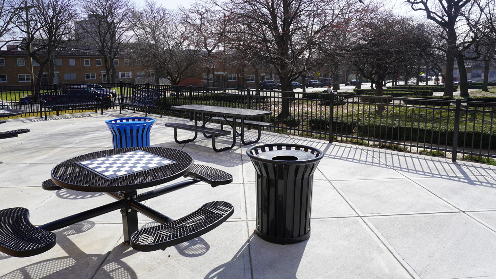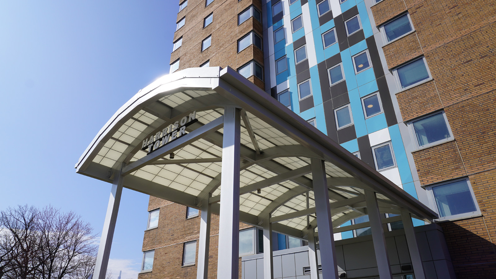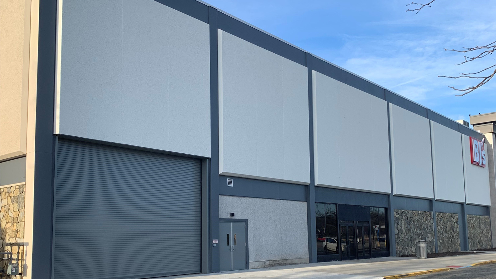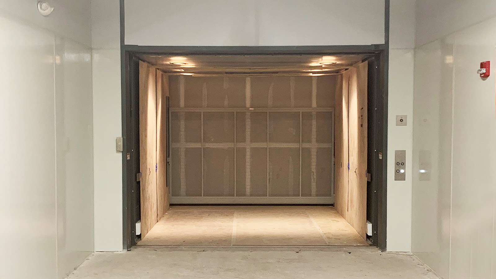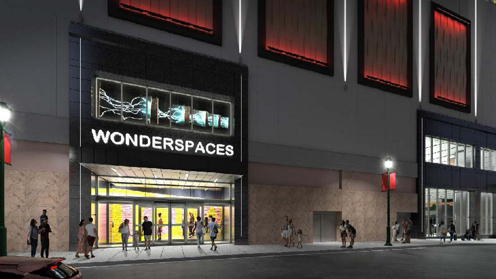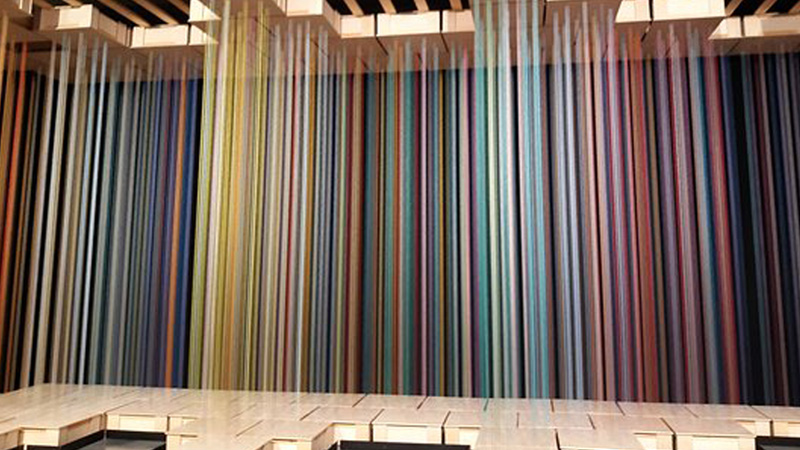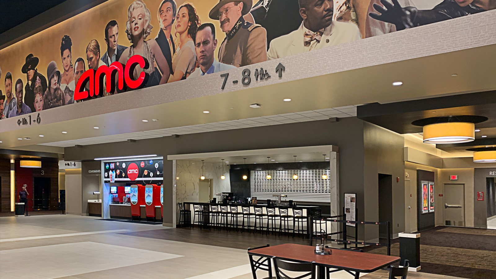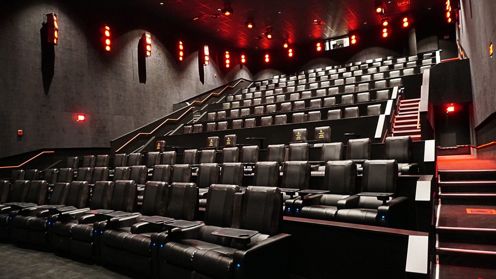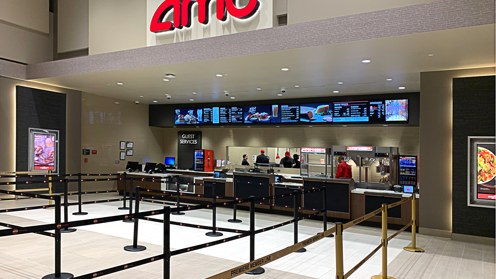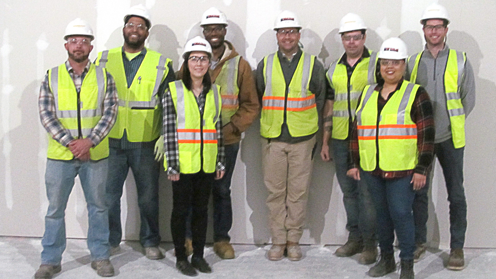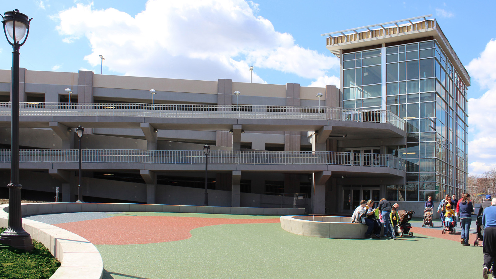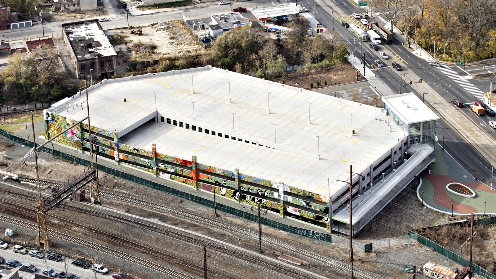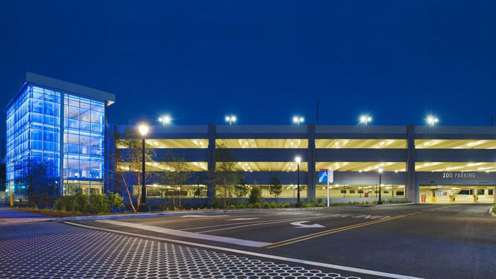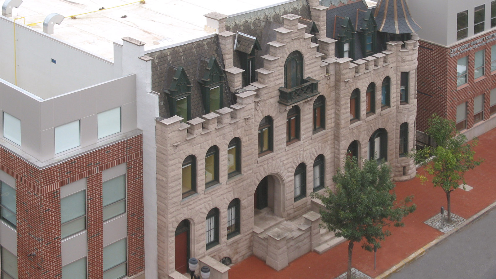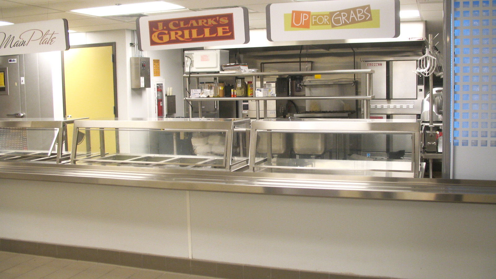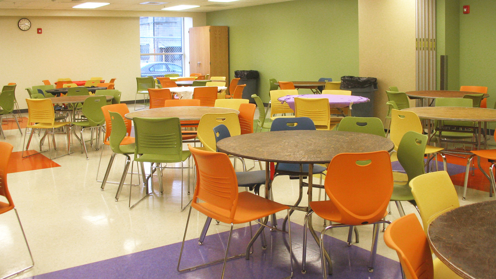Philadelphia Authority for Industrial Development
School District of Philadelphia - Lewis C. Cassidy Academic Plus
A new three-story K-8 school is being built to accommodate 570 students. The school will incorporate 21st-century learning environments and is designed for LEED Gold Level certifcation. Renderings provided by EwingCole
PHILADELPHIA HOUSING AUTHORITY
Harrison Plaza - Senior Tower Renovations
This project included preservation and rehabilitation of an existing 15-story building, along with increasing the unit count from 112 units to 116 units, and handicap accessibility improvements. Kitchens and baths were extensively renovated in the existing units while retaining the existing stair and elevator core.
BROOKFIELD PROPERTIES
Willowbrook Mall - Sears Redevelopment
Renovations were made to the existing Sears store for future tenants. Work included demolition, new elevator installation, new roof, loading dock and entrance.
MACERICH/PREIT JOINT VENTURE
Wonderspaces at Fashion District Philadelphia
Wonderspaces partners with artists from around the world for a unique and innovative immersive art experience. The diverse collection of artwork will range from large-scale 2-D and 3-D sculptures, graphic drawings and photography, to several contemporary murals.
MACERICH/PREIT JOINT VENTURE
AMC Dine-In Fashion District 8
The finished project has eight theaters with fixed-seating for 836 and 34 wheelchair spaces. The theater features a Dolby® cinema auditorium and an AMC PRIME auditorium. The project consists of structural steel/deck, roof replacement, interior fit-out of spaces, HVAC, plumbing, fire protection and electrical work, and startup and commissioning.
THE ZOOLOGICAL SOCIETY OF PHILADELPHIA
Philadelphia Zoo Parking Garage
The construction of this new 4-story, 683-space parking garage was completed in 7 months. There is 171,000 SF of elevated/precast garage space plus 60,000 SF on grade/cast-in-place space. The garage is part of the Centennial District Intermodal Transportation Center and was built next to an active rail line.
LEAP Academy Charter Schools
LEAP Academy STEM High School
The new, 3-story facility includes classrooms, labs, a lecture hall, commercial kitchen/dining room, and admin and support space. The project involved demolition of seven vacant buildings, 3 of which were behind the façade of Camden’s historic Cheney Mansion, which was preserved and integrated into the new structure.
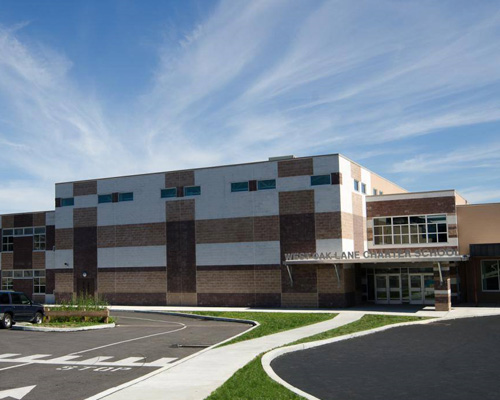
Ogontz Avenue Revitalization Corporation
West Oak Lane Charter School
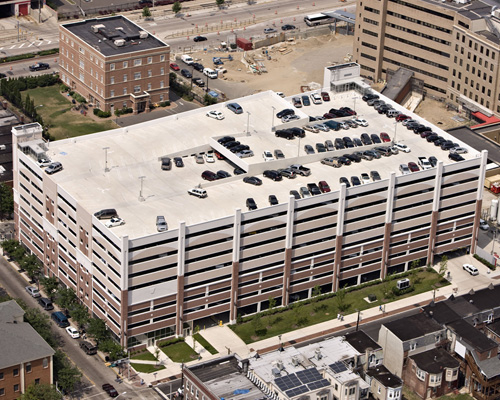
Camden County Improvement Authority
Camden County Parking Center at Cooper Medical
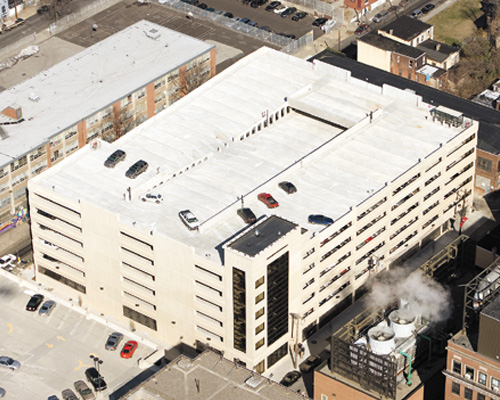
Temple University Medical Center
Carlisle Street Parking Garage
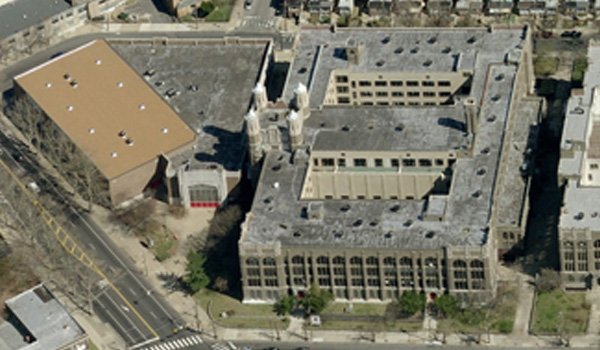
Mastery Charter Schools
Gratz High School
